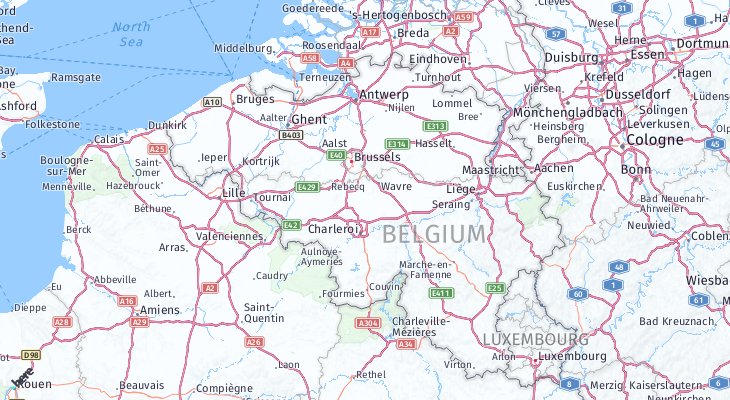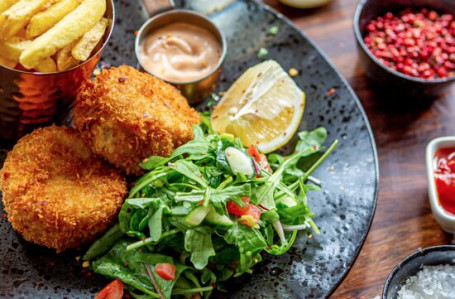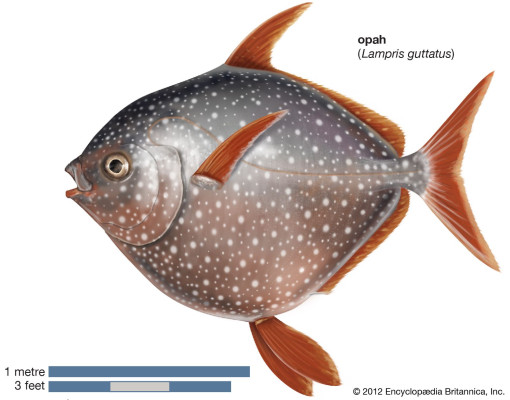Fish Restaurants in Zemst
The best places in Zemst to eat Fish. Our interactive map features all restaurants around Zemst who offer this dish to eat out or take away.
Show restaurants on map

This is a list of all the eateries where you can order Fish or dine out.
4.4
Menu
Table booking
4.4
Menu
Table booking
City: Zemst, Brusselsesteenweg 86, Zemst, Belgium, 1980
"Very good! Revenge nicely and service! Top of the top."
3.8
Menu
Table booking
3.8
Menu
Table booking
City: Zemst, Stijn Streuvelslaan 92, Zemst, Belgium
"The better. The prices are on the highest. Food: 4:00 A.M. 4"
3.7
Menu
Table booking
3.7
Menu
Table booking
City: Zemst, Brusselsesteenweg 3, 1980, Zemst, Belgium
"Long waiting days kind people"
4.1
Menu
4.1
Menu
City: Zemst, Brusselsesteenweg 471, Zemst, Belgium, 1980
"Super food: 5 service: 5 atmosphere: 5."

Fish
You can find Fish in Restaurants.
We help you find a restaurant in your area where it tastes best.
Price
The Average price for Fish is:
$8.7
Feedback
These ratings only refer to the mentioned ingredients. Restaurants might use others.







